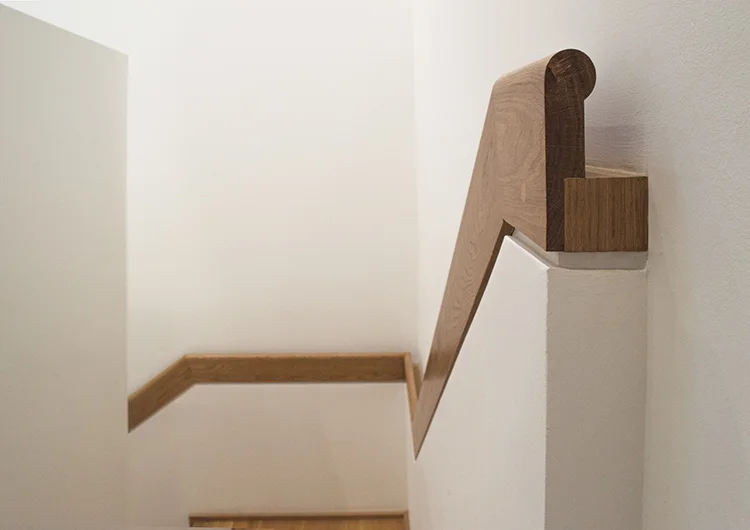




Project Type : Multi-family Brownstone / Historic Restoration & Renovation
This stately Greek Revival brownstone, dating from the late 1860s, began as a derelict property in a terrible state of neglect. Through extensive structural remediation and historic restoration, new life was breathed into this building. Behind the period façade are three modern units, appointed with an uncomplicated material palette and crisp details.
Careful attention was paid to natural light. Newly enlarged openings on the rear of the garden level, along with a tubular daylight device and a clerestory window in the master bath, work in concert with the other original and generously proportioned windows to deliver optimal daylight to all of the rooms in the building.
In an effort to capture additional living area, the existing basement was excavated to allow for adequate headroom, as well as for the floor of the garden level to be dropped so as to increase the floor to ceiling height on that level as well.
Completed : 2015
Contractor : Ridge Restoration LLC / Steve D'Addone
Interior Designer : Victoria Balson Interiors
Project Type : Multi-family Brownstone / Historic Restoration & Renovation
This stately Greek Revival brownstone, dating from the late 1860s, began as a derelict property in a terrible state of neglect. Through extensive structural remediation and historic restoration, new life was breathed into this building. Behind the period façade are three modern units, appointed with an uncomplicated material palette and crisp details.
Careful attention was paid to natural light. Newly enlarged openings on the rear of the garden level, along with a tubular daylight device and a clerestory window in the master bath, work in concert with the other original and generously proportioned windows to deliver optimal daylight to all of the rooms in the building.
In an effort to capture additional living area, the existing basement was excavated to allow for adequate headroom, as well as for the floor of the garden level to be dropped so as to increase the floor to ceiling height on that level as well.
Completed : 2015
Contractor : Ridge Restoration LLC / Steve D'Addone
Interior Designer : Victoria Balson Interiors
Follow us on Instagram.