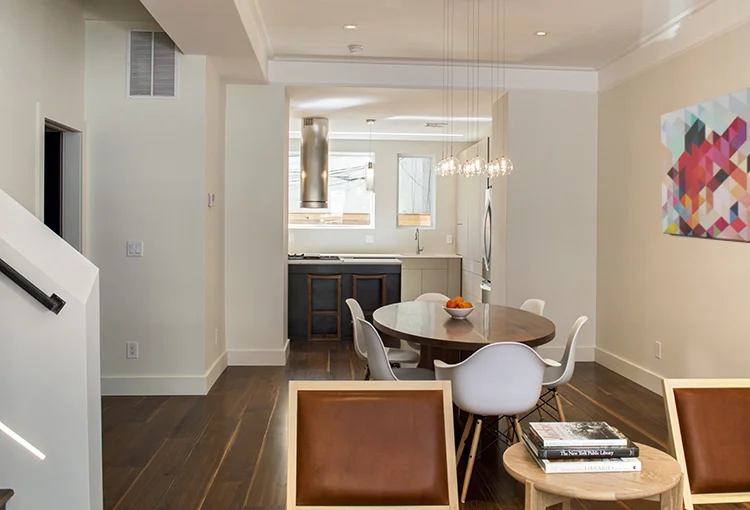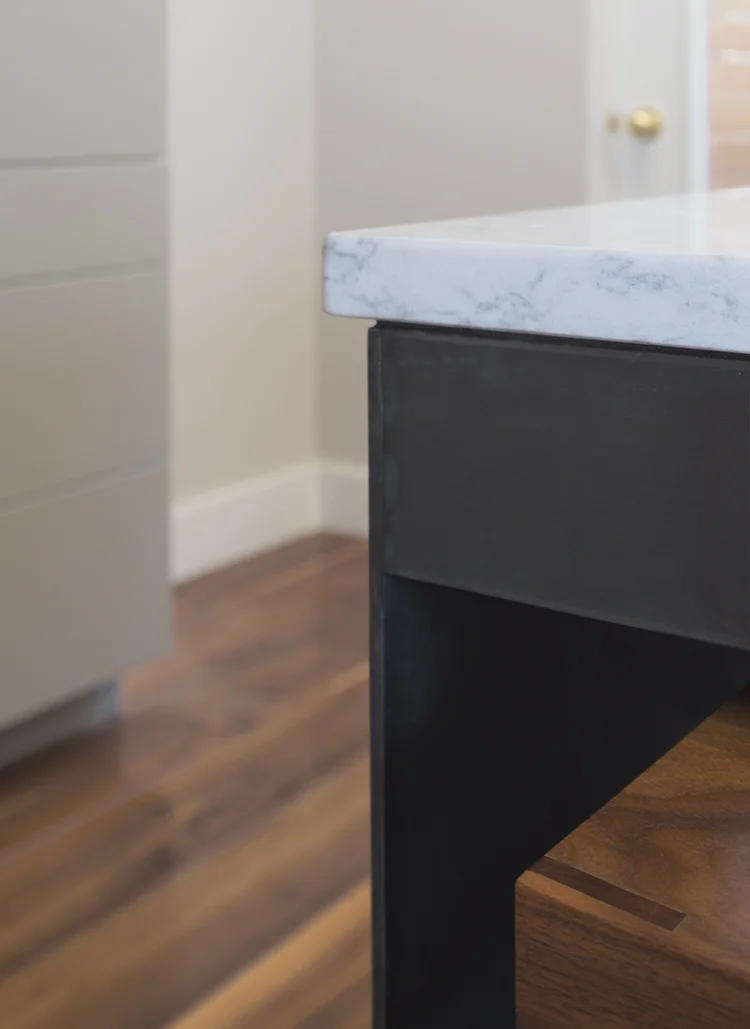









Project Type : Private Residence / Rowhouse Restoration (ca. 1877)
Located in the Van Vorst Park Historic District of Jersey City, this project featured a meticulous restoration of the historic street façade. Additionally, structural, thermal, acoustic and fire-protection upgrades were incorporated to improve the efficiency and performance of this historic home.
On the interior, the insertion of strategically placed steel beams opened the parlor level, allowing a once confined stair to flow directly into the living area. A new skylight at the top of the stairwell bathes this once dark interior portion of the building in natural light.
Spacious and light-filled, the design of this primary living area is elegant yet unpretentious. A palette of subtle warm whites and light grays complements the rich natural beauty of wide plank walnut floors. Crisp plasterwork details and a soapstone mantle provide a quiet frame to the original cast iron summer screen on the main fireplace. Clad in hot-rolled steel, the kitchen island is a resonant focal point. It is set against the clean lines of kitchen cabinetry that operate on touch latches and are therefore unencumbered by superfluous hardware.
A master suite and bedrooms for the family’s children occupy the upper floors. The master bath features rich natural stone surfaces, warm woods, and brushed gold hardware that combine to create a warm and inviting atmosphere.
Elsewhere, a shower compartment that folds flat against the wall when not in use allows a full bathroom to occupy the modest footprint suited for only a powder room.
The modest rear yard was transformed from a red-brick patio with concrete block walls to a Zen-inspired garden with natural cedar and river-washed stones. A dense thicket of bamboo will be planted in the spring, providing an evergreen screen from the kitchen and allowing for privacy in this dense neighborhood without having to rely on blinds or shades.
Completed : 2016
Contractor : L2 Design and Build LLC / Dave Slurz
Custom Furniture : Stillmade / Paul Mignogna
Project Type : Private Residence / Rowhouse Restoration (ca. 1877)
Located in the Van Vorst Park Historic District of Jersey City, this project featured a meticulous restoration of the historic street façade. Additionally, structural, thermal, acoustic and fire-protection upgrades were incorporated to improve the efficiency and performance of this historic home.
On the interior, the insertion of strategically placed steel beams opened the parlor level, allowing a once confined stair to flow directly into the living area. A new skylight at the top of the stairwell bathes this once dark interior portion of the building in natural light.
Spacious and light-filled, the design of this primary living area is elegant yet unpretentious. A palette of subtle warm whites and light grays complements the rich natural beauty of wide plank walnut floors. Crisp plasterwork details and a soapstone mantle provide a quiet frame to the original cast iron summer screen on the main fireplace. Clad in hot-rolled steel, the kitchen island is a resonant focal point. It is set against the clean lines of kitchen cabinetry that operate on touch latches and are therefore unencumbered by superfluous hardware.
A master suite and bedrooms for the family’s children occupy the upper floors. The master bath features rich natural stone surfaces, warm woods, and brushed gold hardware that combine to create a warm and inviting atmosphere.
Elsewhere, a shower compartment that folds flat against the wall when not in use allows a full bathroom to occupy the modest footprint suited for only a powder room.
The modest rear yard was transformed from a red-brick patio with concrete block walls to a Zen-inspired garden with natural cedar and river-washed stones. A dense thicket of bamboo will be planted in the spring, providing an evergreen screen from the kitchen and allowing for privacy in this dense neighborhood without having to rely on blinds or shades.
Completed : 2016
Contractor : L2 Design and Build LLC / Dave Slurz
Custom Furniture : Stillmade / Paul Mignogna
Follow us on Instagram.